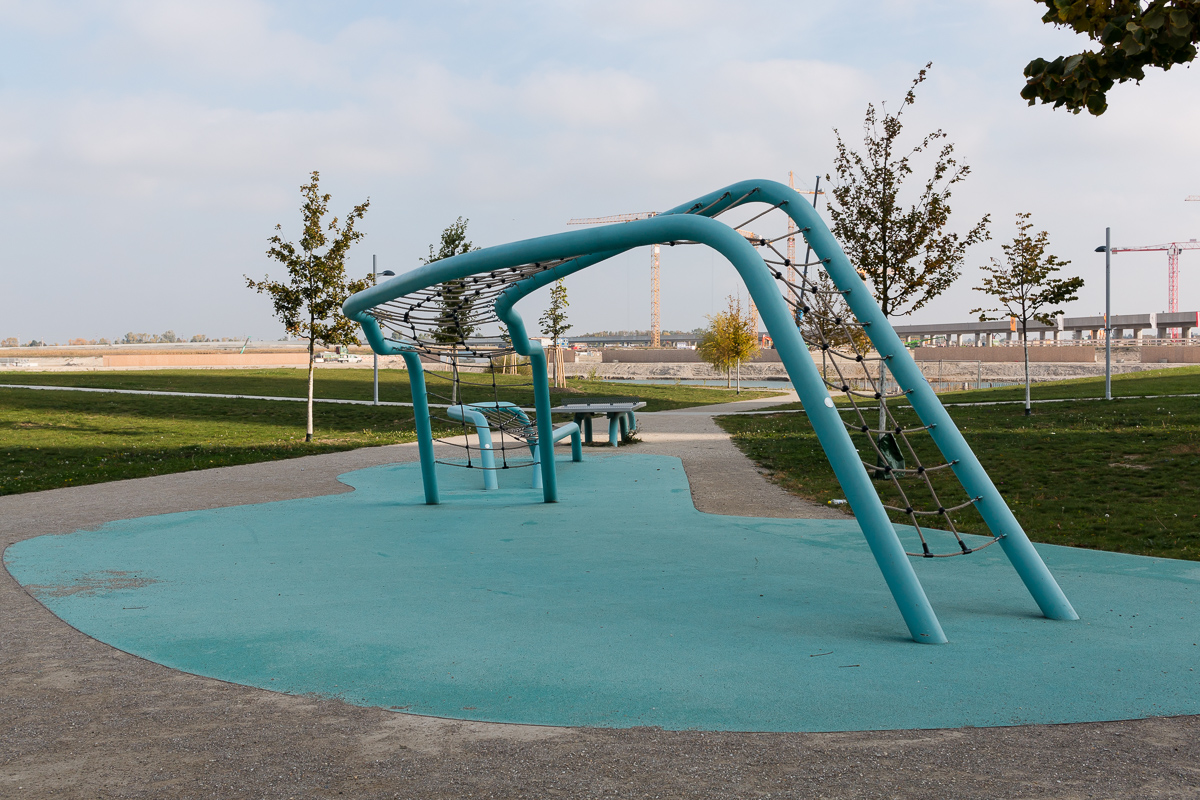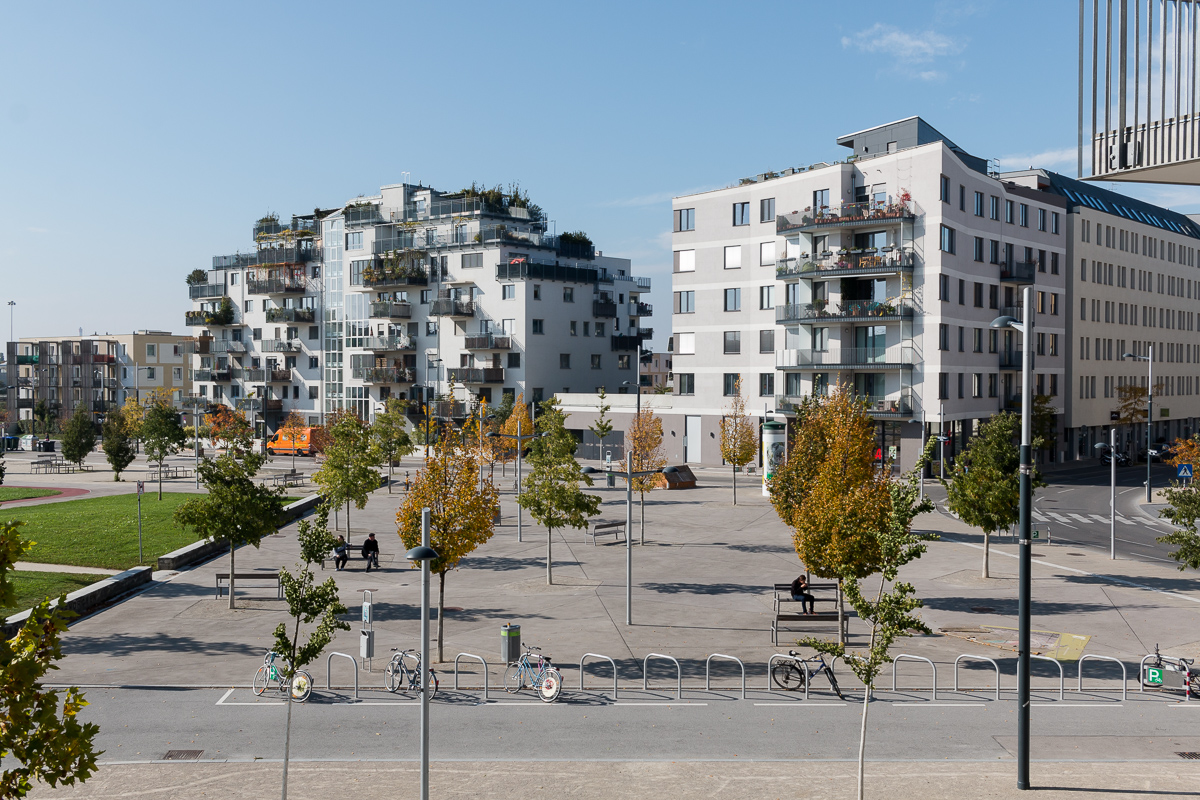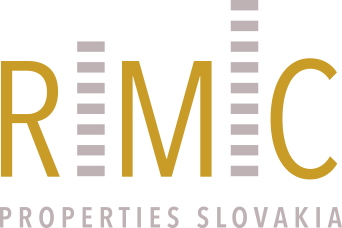“Living Lab” concept as in inspiring vision of sustainable urban development of 21st century

In the previous article we have introduced you to the matter of social innovations and citizen participation on the creation of sustainable environment. As a follow up we bring a case study from a close foreign country and we shall look into the next part of “Smart City” concept, more specifically into the concept of “Urban Living Lab”, ambition of which is to dynamically respond to an urgent challenge – how are the cities to secure economic prosperity and social inclusion whilst maintaining environmental sustainability?
Living urban laboratories of town-planners, so called “Urban Living Labs” are the model trend in of eco-society of the 21st century in the field of smart sustainable development and innovation, and are built with the idea of supporting the vision of cities of the future based on development strategy and direct execution. Development strategy of living laboratories should be based on 3 principal frameworks, so called “smart of the green city or district:
- economy oriented sustainable urban development and economy,
- SMART solutions – as a follow up to the last expert article – implementation of urban social innovations which exploit the most modern technology (technological innovations) as a tool for enhancement of life quality of residents in the zone,
- and last but not least a multilevel polycentric message which is to provide for optimal streamlining of development processes and operation management of the zone.
The question is however: how will this living urban laboratory impact existing and functioning organism of city area? In its essence every city municipality or region is a living dynamic ecosystem and we – town-planner, or area-planners, with some exceptions enter its evolution mostly to regulate and majority of time we are but “mediators” between each respective interdisciplinary section. Zones are evolving more with each passing day and its inevitable to react to these special-functionality changes promptly. By the year 2050 it is estimated that 70% of the populations will live in cities and that is the reason that demands and needs of residents change rapidly. Our duty as experts in this dynamic evolution is first and foremost correctly propose innovations supporting and streamlining this evolution, but concurrently have regard to foundations of sustainable development. It is important to time and implement such innovations correctly, so they can most effectively tend to needs and solve problems of urban communities, while essentially spread within the city organism with minimal cost. Here we come to the essence of this article – the above mentioned aspects are the idea of living laboratories, principal goal of which is to test non-conventional solutions if real life conditions. After the testing in real life, real time, with real residents, the solutions can spread as verified not only in through the whole city, but also in other cities in the country, as well as being an inspiration (case study) for foreign cities or districts within which – as we already stated – there will live two thirds of the world´s population. Such urban laboratory, possibly called a “workplace”, is not incepted in cities with vision of execution of on project, plan or development strategy, but is it is fundamental for continuous support of the transformation process of present day zone into the city of future, which serves as a model urban SMART community for other settlements. Such defined area offers opportunities of interdisciplinary cooperation which is key to the correct planning of urban areas. Operation of living laboratories in most cases is not even time limited.

To show this concept in application, we have to travel not far beyond the borders if Slovak Republic, and that is to creation of Vienna´s eastern gate, 1,5 hours from our capital, to a former airport area where on 24Oha there is the largest development projects in Europe. Vienna has been a years long leader in ladders evaluating life quality of city residents. It was the capital city which in 2009 decided based on its Vienna Smart City strategy to start building one of the largest European city ecologic urban laboratory. The zone Seestadt Aspern commonly referred to as “New city within a city” – or in Slovak, “Mesto v meste”, while being part of Vienna, it lives almost independent life. This new city district is there to implement the most modern technical and technological, organizational and institutional, environmental and behavioral innovations within precisely demarked area of new Vienna city district, with the environment composed of real residents of the zone. Ambition of the developer jointly with city administration is to create urban zone, which will within itself put together such aspects, which are in conflict in other locations: business and leisure, city and nature, and also carrier and family, that means that the zone urban plan brings forward multifunctional city structure. The goal of this zone after its planned completion in 2028 is to contribute to securing sustainable development, but that can be achieved only by continuous process of innovation, testing and implementing new measures and enhancement, which is the proof of this being and unstoppable process planned within long-period framework. Main fundaments of this living of the future after successful completion are:
- 20 000 inhabitants
- 20 000 jobs
- City of short distances
Aspern Seestadt has its own data center – organization by the name Asper Smart City Research, which studies lifestyle of citizens. Very interesting and potentially inspiring measure to set up the mindset of people and solution to unsolvable problem in many cities is new sustainable division of urban mobility, where 40% comprises of public transportation – in present day from June 2019 by testing of autonomous bus transport, that means programmed minibuses without the driver, 40% comprises of biking and walking and only 20% of car transportation (1 apartment has a coefficient of 0,7 parking places). This is the reason behind Aspern´s alias, City of short distances, because people should by priority use non-motor means of transportation. Another of many dozens of inspiring measures is the absence of supermarkets, which are suspended by one administrator running all the small shops. Based on several excursions in various time frames from the beginning of construction, meanwhile constructed part of the zone boasts with finished transportation and technical infrastructure (metro-based connection with the city center was established as a priority), great amount of greenery, park area for various groups of residents, children playgrounds, workout zones, cycling roads, water areas, great number of kindergartens, high school and what is the most, the whole district is disabled friendly. From my perspective as a s zone planner I found a great positive in the concept of green and blue elements, which are innovative solution of the zone´s microclimate and respect detrimental aftermath of need for adaptation to climate change, for example green roofs, green walls, retentive tanks for irrigation of park with rain water, permeable surfaces etc. The first wooden high-rise building in the world, HoltzHochhaus with height of 84m was also constructed in the zone. In its essence, the development of this city district aims to be a model of highly effective city of the future, with low negative impact on the environment, that means city district built so it can be ecologically independent to the limit.
Can the area of Slovakia be inspired by the implementation of living laboratory concept from the neighboring capital city? Posing this question rises another question, and that is exactly, how should we even define cities of the future – what is the definition of 21st century cities? It is important to come to realize, that cities are the element which frameworks its society´s development, but is also society´s mirror. That implies, cities of the future shall look like their society. Permanent United Nations conference has published new urban agenda in 2016 – Urban agenda 2030 Habitat III, where the city of the future is defined as city with democratic administration, healthy, sustainably developing, providing housing, services, infrastructure, as well as transportation availability for every citizen, city providing work facilities, leisure and recreation facilities, self-expression, city without poverty and significant social differences. Based on the above briefly mentioned case study we can soundly declare, that Vienna town council proved, by implementing its concept strategy Smart City, that fulfilling the expression Smart City does not necessarily only mean setting up intelligent benches with Wi-Fi, heating and other functions, but that with real life residents in real environment we can create new innovative and inspiring urban zones, which do not only need to be technologically secured, but we need to come to an understanding of a fact, that SMART je a symbol also for obstruction freedom and the key is to create a pleasant place to live.

